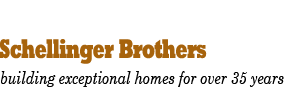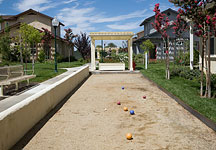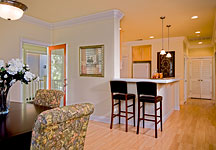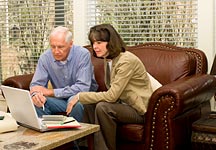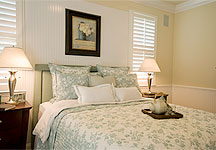Features & Options
The Schellinger Brothers Difference
- Architecturally-designed California Bungalow-style exteriors
- Seven charming and distinctive floor plans, including second story living quarters (some plans)
- Friendly, open kitchens and eating areas
- Highly screened subcontractors for the maximum in quality construction
- Designer upgrade program
- Personal attention to detail and quality craftsmanship
Interiors
- Easy to maintain ceramic tile or wood laminate in entry & kitchens
- Ceramic tile kitchen and bathroom countertops
- Handcrafted oak or alder cabinetry
- Nylon continuous filament wall-to-wall carpet
- GE kitchen appliances
- GE energy-efficient stacked washer & dryer
- Designer selected decorative light fixtures
- Kohler cast iron kitchen sink
- Caregiver friendly floor plans
- Finished (textured and painted) garage
- Garage door opener with remote
Exteriors
- Inviting front and rear porches
- 30-year Elk Prestique composition roof
- Beautifully landscaped centralized courtyards
- Community picnic area and bocce ball court
Environmentally Friendly
- Alpine low E Energy-Star rated dual-pane windows
- 80% efficient furnace
- Energy efficient 13 SEER air conditioning
- Digital setback thermostat
- Low flow Delta faucets and showerheads
- Energy Star rated dishwasher – uses less water per load
- Satellite-controlled landscaping irrigation – automatically adjusts for weather conditions
Enhance your home with designer-selected upgrades
- Premium wood laminate, hardwood and tile flooring
- Shaw Designer carpet
- Custom tile and granite countertops
- GE appliances, including refrigerators, washers & dryers
- Delta plumbing fixtures in a wide selection of finishes
- Decorative crown molding packages
- Den option (per plan)
- Window coverings
- Relaxing natural gas fireplace and wide choice of mantel surrounds 9/22/20089/22/20089/22/2008




