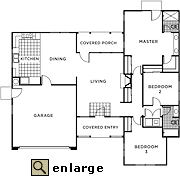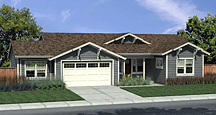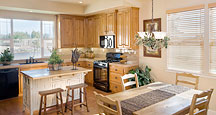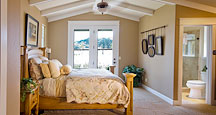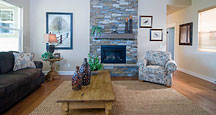The Witter
A cozy, covered entry welcomes visitors to this Craftsman-style home. THE WITTER’s open floor plan has a spacious living room featuring an attractive fireplace that serves as a dramatic focal point, a functional kitchen with ample counter and storage space, and an informal dining area, all leading to a covered rear porch. The restful master bedroom suite opens to a rear patio and features a vaulted ceiling and two generous closets. This home is perfect for casual yet elegant lake country living.
1686 Square Feet
3 Bedroom • 2 Bath
Optional Home Office in lieu of Bedroom 3
Standard 2-car Garage with 3-car Garage Option
(Elevation shown with Home Office option)
Print Elevation and Floor Plan for The Whitter ![]()




