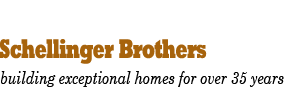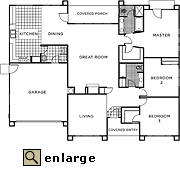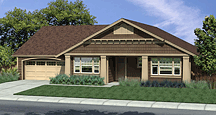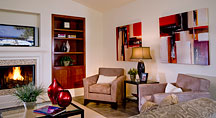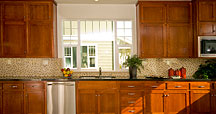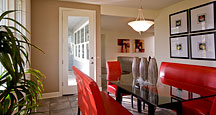The Bartlett
The thoughtfully-designed BARTLETT offers many choices to suit differing lifestyles. A flex space near the front entry can be a living room, home office or fourth bedroom. The Great Room has a dramatic vaulted ceiling and fireplace, opening to an informal dining area and gourmet kitchen, perfect for entertaining friends and family. A laundry area is located just steps away. The master suite includes a walk-in closet, a bath with separate shower, soaking tub and dual vanities. Offers the best of home entertainment living.
2086 Square Feet
3 Bedroom • 2 Bath
Flex space for Living Room, Home Office or Fourth Bedroom
Standard 2-car Garage with 3-car Garage Option
Print Elevation and Floor Plan for The Bartlett ![]()


