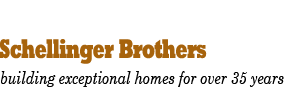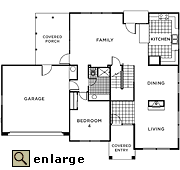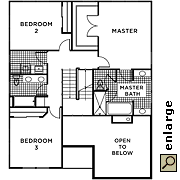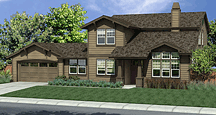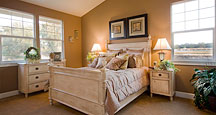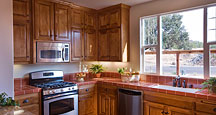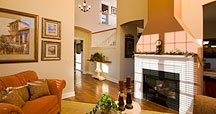The Saratoga
THE SARATOGA is a big friendly traditional home with space for everyone and their hobbies. The first floor features a spacious living room, formal dining room, family room, full bathroom, and a fourth bedroom that can also be a home office or library. The second floor features a private master suite with a walk-in closet, and a bath with separate shower, soaking tub and dual vanities. The second floor also includes two additional bedrooms, a full bathroom and laundry room. Perfect for busy active lifestyles.
2381 Square Feet
4 Bedroom • 3 Bath
Flex space for Home Office or Fourth Bedroom
Bonus Room, Shop or Mud Room Option
Standard 2-car Garage with 3-car Garage Option
Print Elevation and Floor Plan for The Saratoga ![]()


