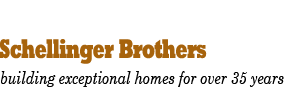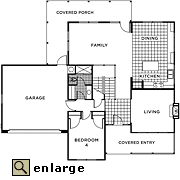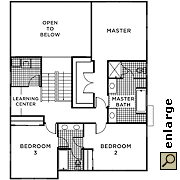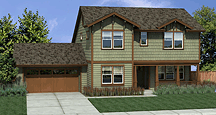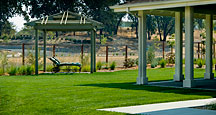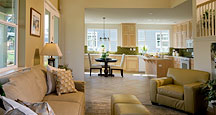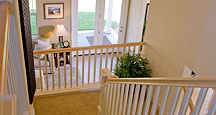The Highland
THE HIGHLAND is a bright cheerful home designed with easy living in mind. The first floor includes a conveniently located bedroom, a separate three-quarter bath, living room with fireplace, a voluminous family room and a kitchen with abundant counter space and center island. The second floor features two bedrooms with shared bath, separate laundry and study area. The luxurious master suite has an ample closet, and bath with separate shower, soaking tub and dual vanities. The covered porch off the family room makes this home perfect for outdoor entertaining.
2365 Square Feet
4 Bedroom • 3 Bath
Standard 2-car Garage with 3-car Garage Option
Print Elevation and Floor Plan for The Highland ![]()


